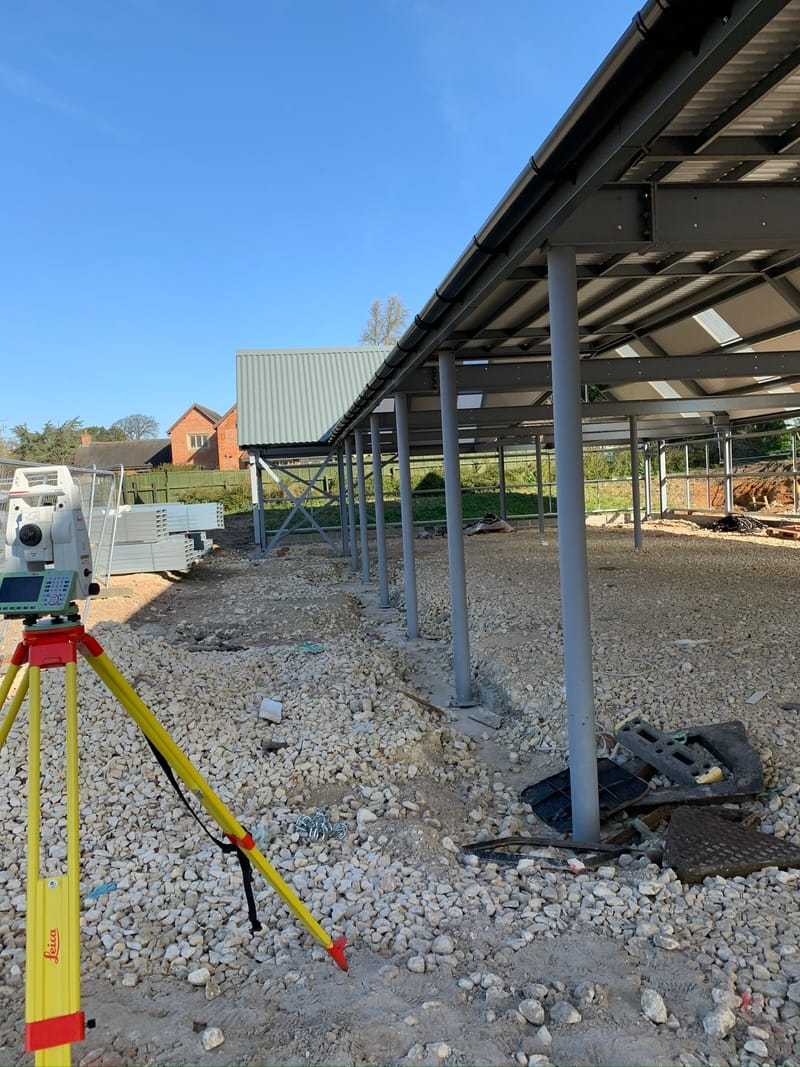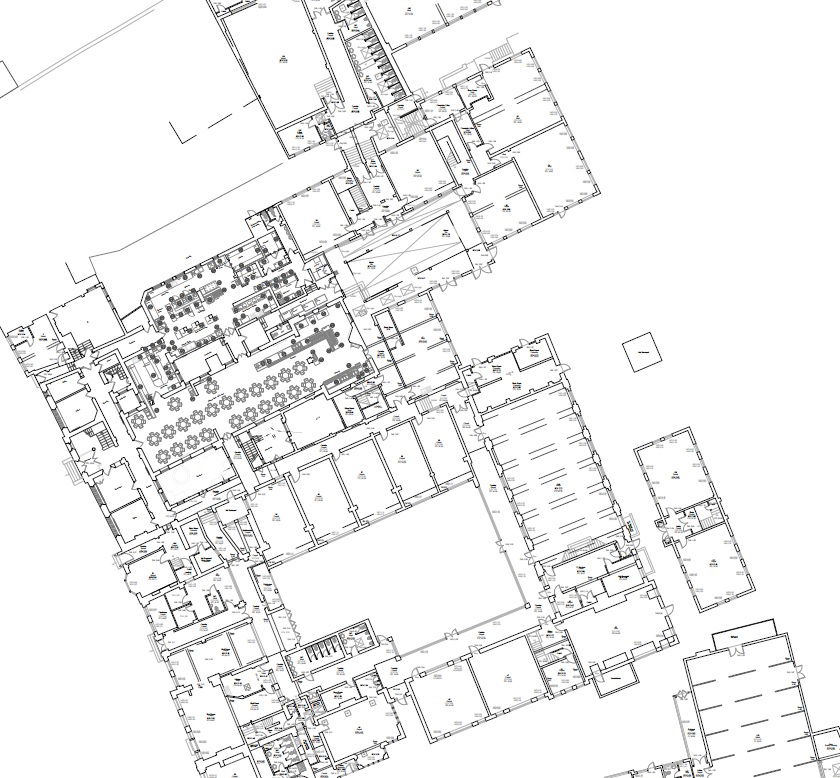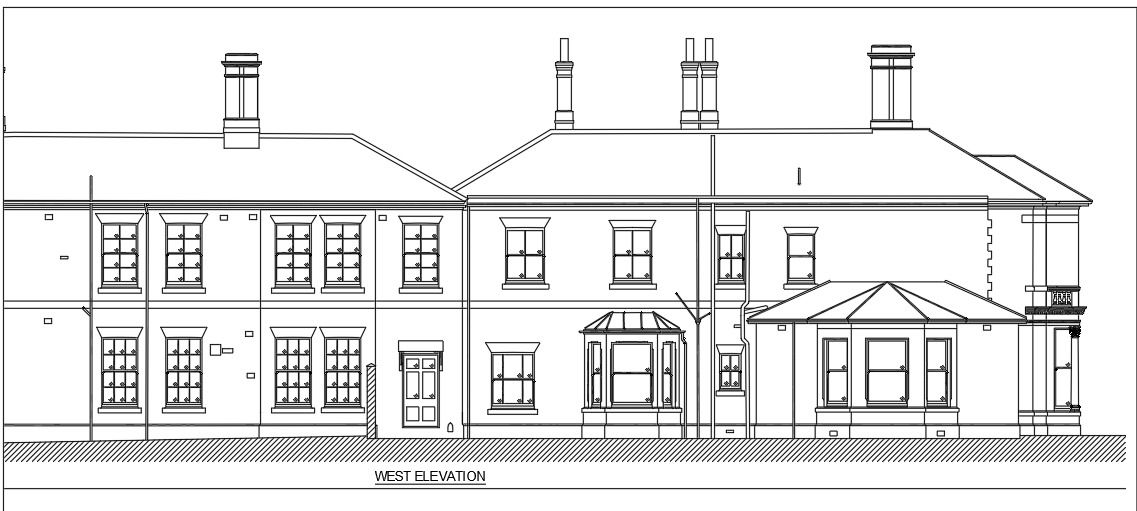Measured Building Surveys

Contrary to popular belief, a measured building survey is not “a quick whip round with a tape”. When work is planned to an existing building, it is often necessary to carry out very detailed measurements and to produce detailed plans and Elevations.
Plans will commonly show window and door apertures as well as a comprehensive coverage of floor levels, stairs, ceiling, Beam, window and door heights. Often a floor plan can show additional detail such as radiators and other fixtures and fittings.
The time required on site to carry out detailed surveys of buildings can be reduced significantly by using Leica Total Station and Disto with specialist software MBS, which produces drawings of individual rooms while still on site. This approach allows processing time back in the office to be greatly reduced.
By using the latest Leica Reflectorless Total Station Elevation and Section details can be easily obtained.
 |  |


